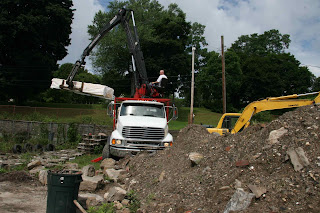



Once the box beams are built, you can start the first floor decking. The decking is 2x6 tongue and groove. Spacing of the beams is critical for window/door openings and stair layout.
Once the floor is down you notch out the ends of the beams, to accept your goal posts.
With the floors notched out, we built our posts. The post's are made of three 2x4's. The post's have a central 2x4 that runs from the sill plate, through both box beams, and into the rafter. Four more 2x4's are cut and nalied to the central 2x4. Two represent the first floor, floor to ceiling height. Two more, for the second floor side walls. The second floor 2x4's are installed after the second floor deck, and create tenon for the roof rafters.
Once the post is made, you slide them into the box beam, and you have a goal post.
The goal post is then lifted and placed into the notched out, first floor box beams.






































